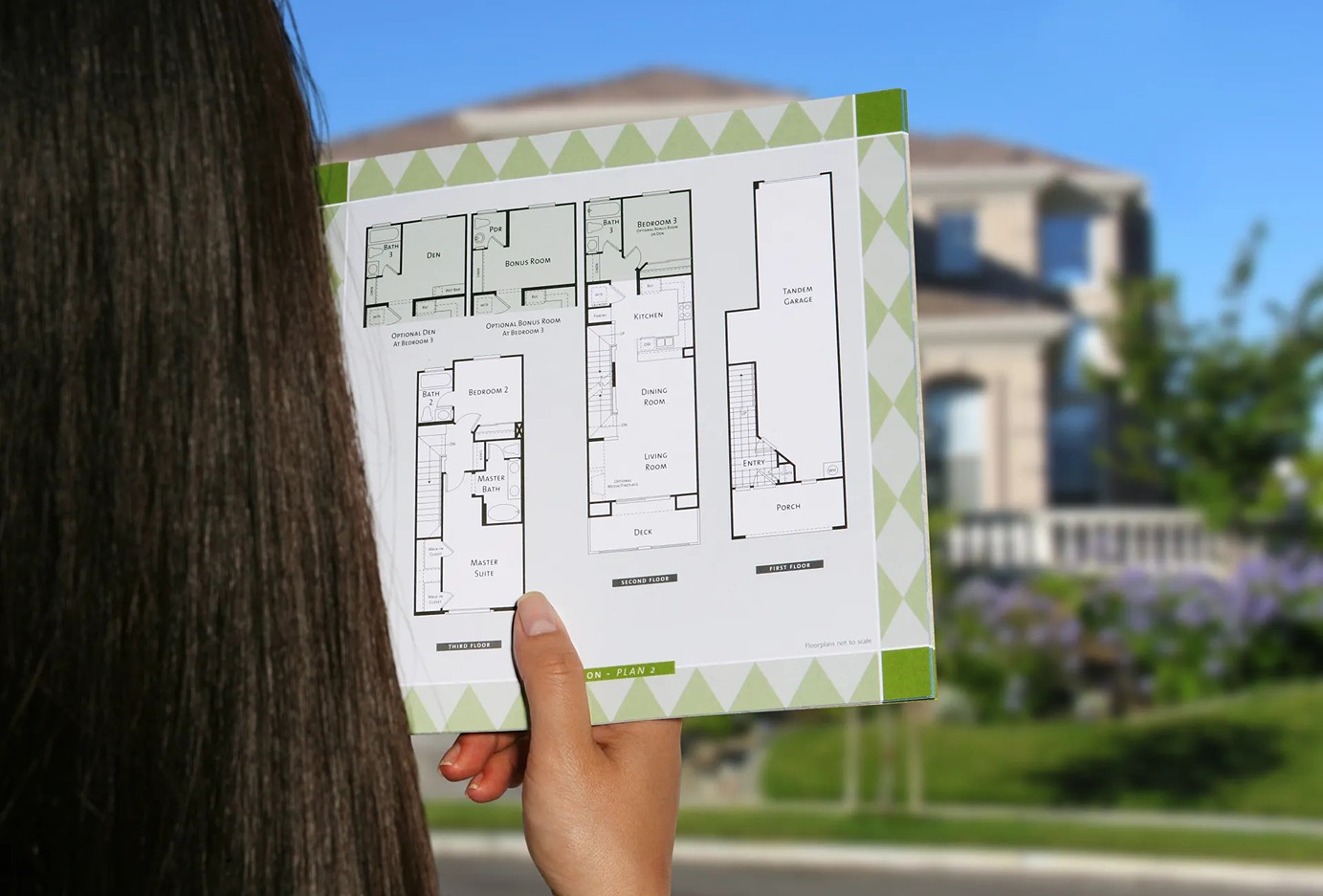Part of the beauty of deciding to work with the custom home builders Tiffin has available is that how you will use your future living space is entirely up to you. Your designer will work with you before the first hole is dug to determine how your square footage will be best experienced when the home is finished, in two years, and even twenty.
Pick a Floor Plan that Meets Your Current Requirements and Budget
Of course, your home must be designed to handle all your immediate requirements–a bedroom each for the kids, enough bathrooms so you aren’t tripping over each other in the morning, and plenty of space for the laundry area. But while looking at floor plans, keep an open mind about adding that extra room at the end of the hallway. It will cost far less to build extra square footage now compared to an addition in five or ten years. Will there be more children? Is your spouse launching a home business?
Think Ahead to an Empty Nest
Maybe your kids are in their teens. Maybe you must have four bedrooms right now, but in three years one will be sitting empty. You may be able to reel your custom home building budget back in by realizing that your hobby room is being included in the plans, but it has other plans for the first few years. If your mother has been talking about moving in, perhaps the extra bedroom suite can be hers in a couple years.
Unfinished Basements can be Converted in the Future
Another option available to you when you want high-end finishes in the kitchen, but that looks to blow the budget, is to leave basement areas unfinished for now. Adding the half-bath during the construction phase will save significant cash when you want to put down carpeting and hang walls in your gaming room. Some floor plans have basements that will double your living space upon completion. Whether the kids or adults get a playroom, you will also have space for storage and seasonal decorations.
Mancaves or Guest Suites or…Both?
Finally, consider using each space in your new house twice that the custom home builders Tiffin are building for your family. A media room is near the top of favorite bonus rooms right now, but you still need a space for guests when they visit. Both spaces are only used occasionally, so why not create a vision for your custom home that meets all your needs without expanding your budget.
Ultimately, when you work with a business like Stonegate Custom Homes you have the opportunity to craft your true dream house. That does not mean you will be creating a house of an expansive size or one that pushes the limits of responsible money management. With vision and creativity, you and your home designer can find the perfect options that meet all of your desires now and in the future–even including your perfect home office space.
